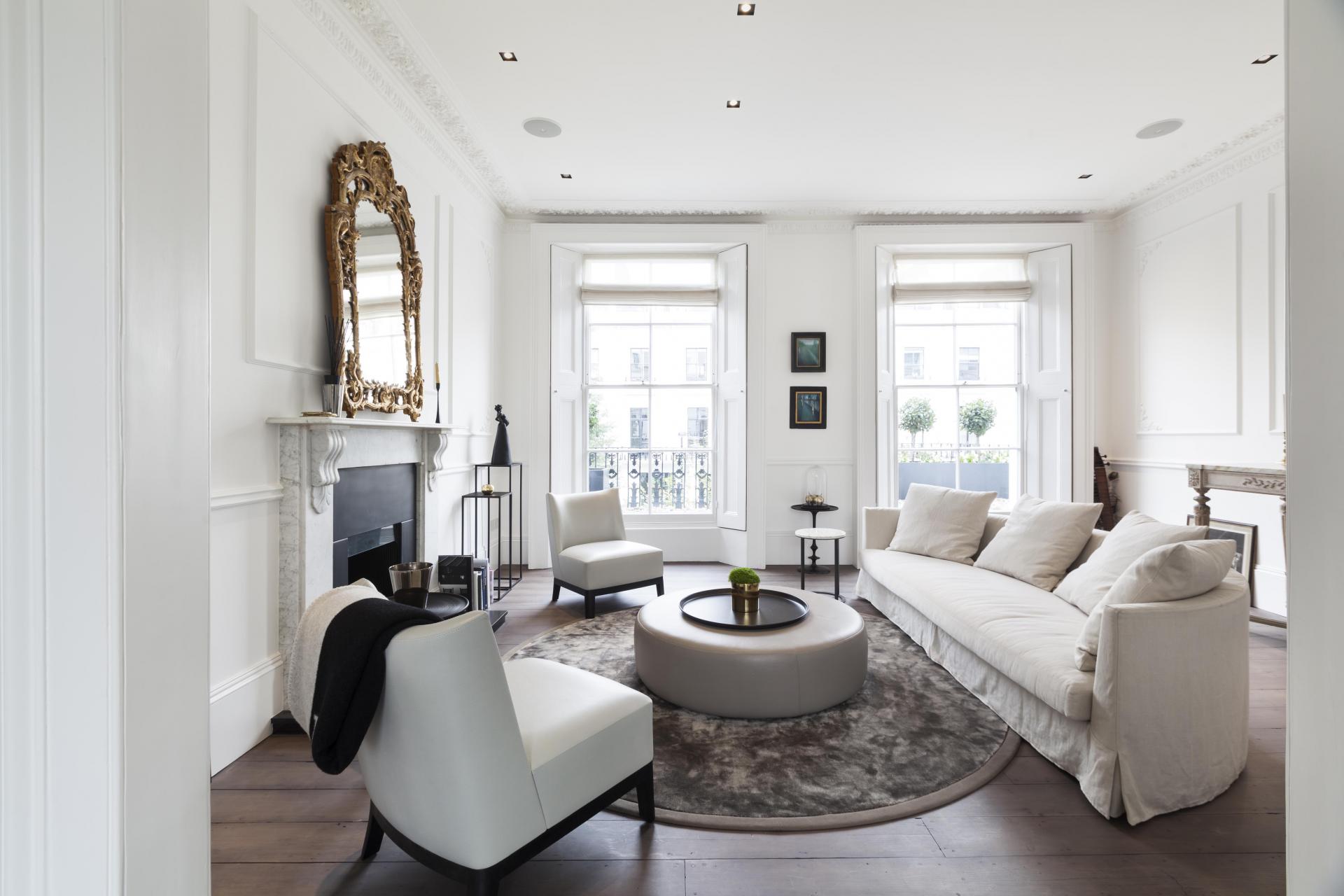A family home elevated by exceptional design and character.
Haute design with a traditional twist, this characterful five-bedroom family home is as dynamic as its Central London location. Next to the renowned Borough market and on the doorstep of the new development of Borough Yards, this townhouse has a rich history as part of the former Anchor Brewery. Past secure gates – there are two entrances to this property – enter on the Bisazza-tiled ground floor, separated between an eat-in kitchen, a formal dining room and a steel-framed extension that overlooks the private garden. Open doorways maximise light and flow, with original sash windows drinking in the morning sun from the dining area and golden hour casting a soft glow through the extension and into the kitchen.
Design is considered here – a high-spec Rangemaster, boiling water tap and sculptural lighting. Note the way the cabinetry is crafted to echo the gentle folds of the high skirting boards in the opposite room. Lighting is atmospherically layered, with a striking bespoke Serge Mouille chandelier, Tom Dixon wall pendants and under cabinet dimmers that reflect off the patterned Victorian tiles below. Just beyond, wraparound windows create the perfect spot to settle with a tipple as you look down into the outdoor space. For lively evenings, gather friends in the dedicated dining room with its classic artwork, heritage fireplace and a Petite Friture Vertigo pendant light.
The first floor is divided into two reception rooms. In the west-facing lounge, magnetic lights spotlight Neil Stokoe paintings and a Christian Lacroix rug – a creative backdrop to late evening conversations on the low-slung, chesterfield-inspired sofa. Across the hall, a deep-toned family room with Michael Challenger paintings and Polly Morgan photographs Let young adults kick back and flick through the channels. It’s a smart space too, where the buttoned footstool pulls out into a comfortable double sofa bed.
Bedrooms are divided between the upper storeys and the lower floor. In the master, a bespoke headboard, carved from spruce, and a feature fireplace makes it a lovely room to curl up under soft sheets. It shares an innovatively designed bathroom, where walls are crafted from cork. Wake up well under the glass-framed rainfall shower. Another bedroom is carpeted with one-hundred-per cent wool and has a playful mezzanine above – a hideaway for children perhaps. On the lower storey, a rustic-style bedroom dressed in Missoni wallpaper and tactile bathroom where an antique bread oven recalls its old-world history. From here, another entrance leads to the garden. There’s an away-from-it-all feel to the outdoor space, with a beautifully-crafted wooden bench seating, a leafy canopy and aromatic herbs. Light the fire pit that doubles as a barbecue, switch on the subtle accent lighting and let social evenings run into the late hours. The iconic Shard is your backdrop here.
Read the interview with homeowner and designer Juliette Sherwood
on our Journal.


