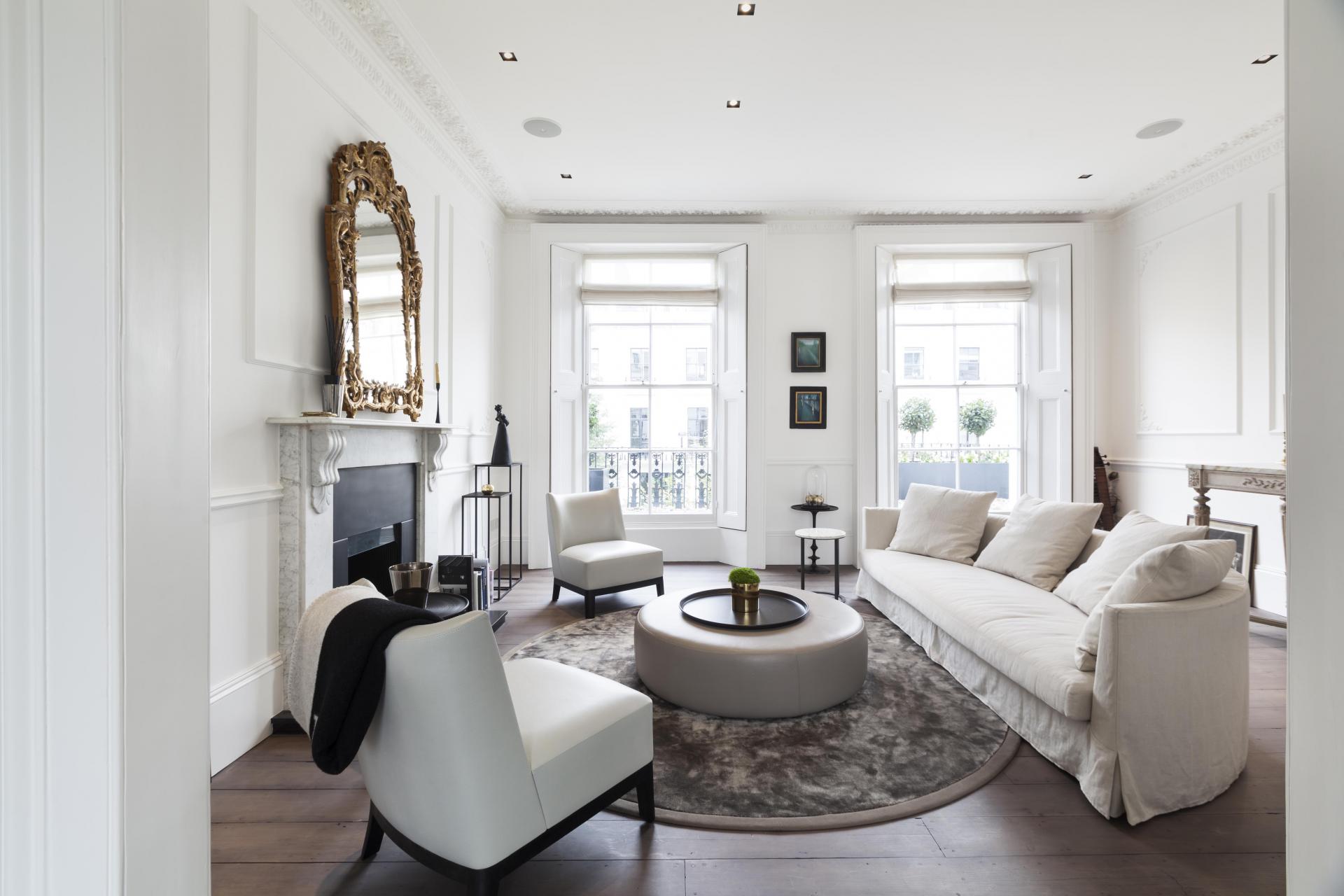Set between rows of immaculate stucco façades, a column-fronted portico offers a considered welcome to this reimagined period apartment. Conceived by Madoc Architecture, a peaceful ambiance imbues its two light-flooded floors.
A characterful prelude to the contemporary interiors awaiting – a high-arching hallway honours the home’s heritage with an exposed brick ceiling and striking black fireplace. Light from above guides the ascent to the upper floor, where an inverted layout locates the open-plan reception space. Dressed in a Scandi-style simplicity, this social setting exudes warmth in abundance.
To one side, a minimalist kitchen enjoys a jovial air courtesy of a monolithic skylight. Meal preparation comes with a sophisticated backdrop; stainless steel counters, a pared-back colour palette and integrated appliances. A wall of glazing links the reception area, a sun-drenched setting to socialise or sink into the sofa. When the weather permits, the space seamlessly extends to an intimate decked terrace.
Restrained design continues across the lower floor, where two bedrooms present pristine sleeping quarters. A calming colour palette characterises both rooms, complete with bespoke storage space. Both are served by shower rooms.
