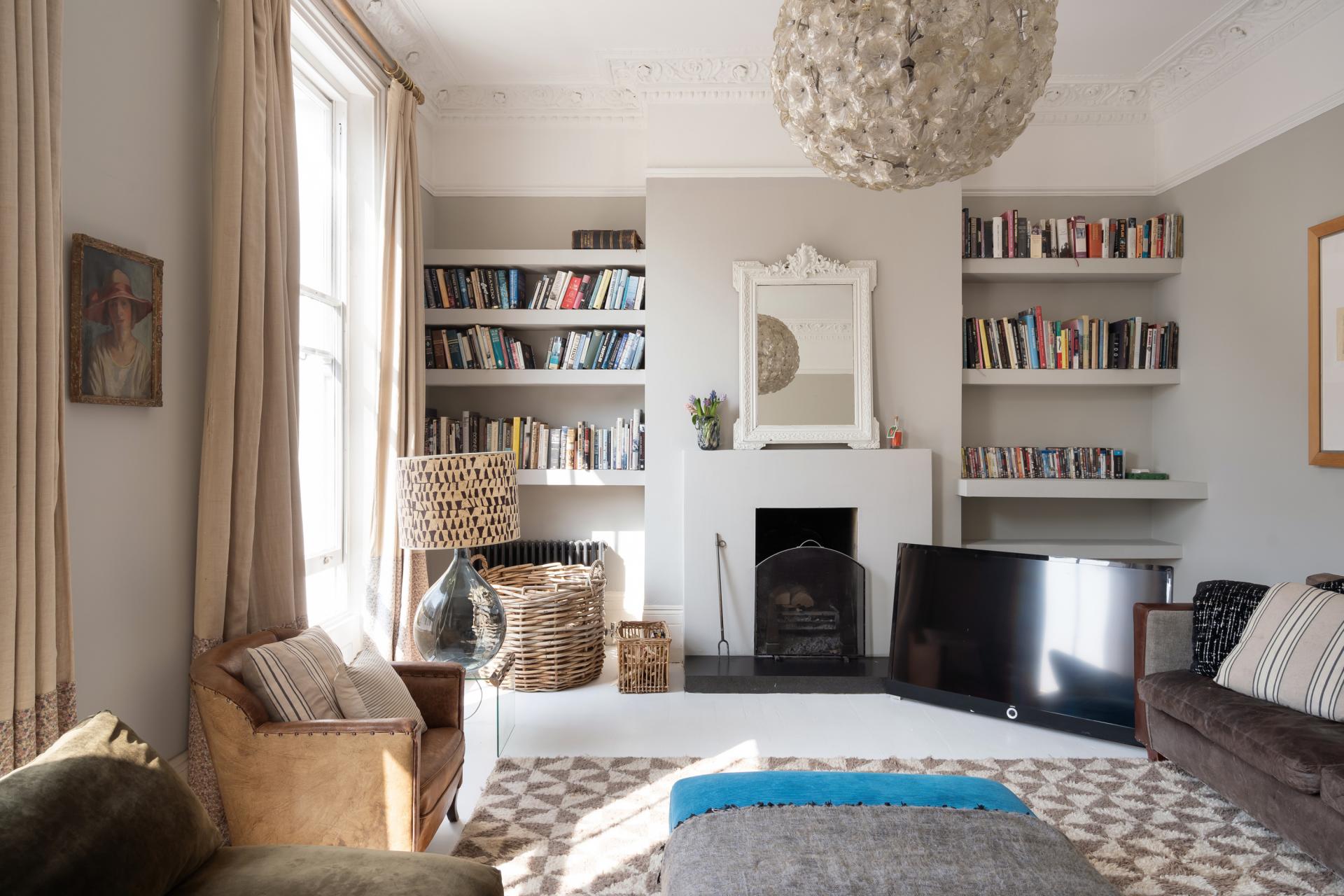

The SPPARC founder explains how he brought light and nature into Gloucester Terrace.
The SPPARC founder explains how he brought light and nature into Gloucester Terrace.
Trevor Morriss is an enthusiast. Both a design virtuoso and a business leader, it is nonetheless his boundless enthusiasm that shines through. Having known he wanted to be an architect since he was four years old, he has since created both commercial and residential schemes, all the while honouring a timeworn commitment to quality and craftsmanship.
“I was doing dyeline prints from nine in the morning until seven at night,” he says of his first ever role at an architecture practice. “But in the evenings, I used to do some sketches.” Having accidentally left out some drawings – of a project the studio was working on – he was called into his boss’ office the next day.
“He said ‘talk me through this’. So I did and he said, ‘well, that's better than what we were doing so we’re going to build that.’” At just 17, Trevor had designed his first project, which still stands to this day. He subsequently became a partner of Stanley Peach and Partners before founding SPPARC in 2007.
 |
 |
The studio has gone on to craft numerous standout schemes. But perhaps the most memorable for Trevor is Gloucester Terrace, a home that takes assumptions about lower ground floor living and turns them on their heads. It’s a great example of a practical problem producing a creative and uncompromising solution. For Trevor, it’s also deeply personal. A springboard to and refuge from the buzz of Bayswater, this is the family home where he raised his sons.
Previously a two-bedroom apartment, the challenge was to add an extra bedroom while maximising space. Recessed into an elegant period terrace, tranquillity comes naturally to the home. “It’s a quiet oasis in the middle of the city,” Trevor muses.
However, as a lateral apartment with an unusually linear plan, there were obstacles. “The most important considerations were light and nature,” he explains. “How to bring the inside outside and vice versa. The key to this was volume – so we actually lowered the floors.”

Having noticed that people gravitate towards the kitchen not just at parties, but in life in general (“People live in them – it’s always the social hub”), Trevor decided to position a galley kitchen right in the middle of the scheme. Featuring a marble splashback that pops against exposed brick, it serves as a conduit between the living spaces. It also effectively links the two courtyards that sit at either end of the apartment, meaning sunlight is able to flow throughout. “It’s enshrined in natural light,” says Trevor. “You get great views in every direction.”
The home speaks of Scandinavian influences. Wood-wrapped spaces create an inviting feel. Playful design features adorn whitewashed walls. By day, skylights and full-height glazing join forces to illuminate the living area. In the evening, light is provided by an ultra-modern fireplace. The calming principal bedroom incorporates brightness through a bow window and shares it with the rest of the home via Crittall doors.
 |
 |
“We’re incredibly close to Hyde Park, Paddington station and Crossrail,” Trevor says of the location. “I used to run in Kensington Gardens every morning. It brings a smile to your face, regardless of the weather. You can just walk across the park to The Royal Albert Hall – we used to use it as our local music venue.”
Having recently finished Borough Yards, a new-build mixed-use commercial scheme on the South Bank, SPPARC is now working on two different Art Deco projects. The studio is restoring a building on Shaftesbury Avenue to its original use as a theatre and converting a Grade II-listed hospital building, which snagged the RIBA Gold Medal as the best building of 1933, into residential and community spaces. The practice is also reimagining Kensington Olympia – 20 hectares of exhibition spaces that will include a new music venue, two hotels and the largest purpose-built theatre since The National.

SPPARC applies the same care and attention to all its projects. The only difference between creating a space for yourself versus a client, Trevor says, is that you're paying for it. Happily though, it does allow one to be more experimental or employ features the studio may have previously only proposed, rather than realised.
Trevor, his wife Jessica and their sons have now moved to Barnes to a house which the studio also completed recently. Obvious differences aside, the two homes have their similarities. Where Gloucester Terrace is laterally open plan, for instance, the Barnes house is vertically open plan – and connected via a leather staircase.
 |
 |
Having moved in search of a more suburban setting, Trevor recalls his time at Gloucester Terrace fondly. “There’s nothing better than living in central London,” he affirms.
Gloucester Terrace is available for short stays from £550 per night











